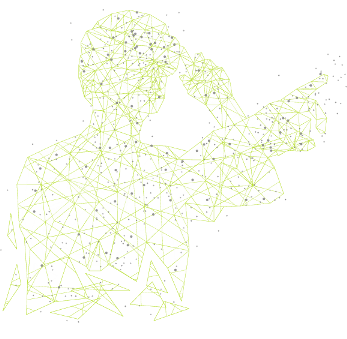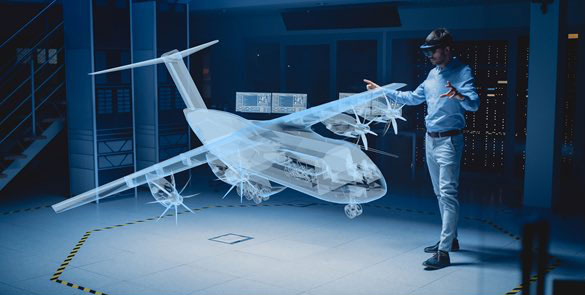How construction workers can utilise Collaborative VR
Overview
Builders have a difficult time trying to pass on instructions to the workers. They have always found the process as non-interactive. It is difficult to explain scenario from 2D drawings.

Challenges that the workers face
- Old – school training – As discussed above, no technology is available to make the interactive sessions with their trainer more effective. The interaction between builder and his team is by using 2D drawings, which fail to give a complete idea of the building.
- Human centric design – We need to make sure that the end user has no problem in reaching / accessing in the newly-built construction.
- Final design in 2D – If the design is in the form of 2D drawings, it can’t guide them to good construction. Workers will not be able to understand it better. Also, a lot of details are missed out or it is not correctly interpreted by the workers.
- Clash detection and prevention – Due to the limitations of design review software, most of the clashes are dealt with in the construction. It is known as rework and it reduces the efficiency of process. It is better to prevent clashes than to detect them at the later stages. Therefore, we need a platform that can resolve the clashes in earlier stages itself.
- Less alertness – It has been proved that when the workers are given instructions, they may miss out on a few details. 2D layout if used, restricts the vision and understanding of workers and builders alike.

Solution
Going the digital transformation way, all these challenges can be addressed.
Training can be done in a 3D immersive environment, so that the workers understand the process well and are more receptive.
Workers can enter the plant in the environment and check whether all the construction is hazardous or safe through the human module of 3D VR.
Ergonomic analysis should be done in order to see if the workers are safe in their posture (to access various components of the model).
2D drawings can be done away with and replaced by 3D designs.
Clash prevention should be the most important issue to resolve through digital transformation.
The solution should be such that it allows the workers to go inside the model and check if there is a fault, clash or collision. Also, it will help them get familiar with the interiors of the building and do something creative with the building.
Exxar as your game changer
Exxar – Taking CAD to VR is a step ahead to embrace technology in the field of AEC. In Exxar, which has been derived from XR, (i.e., extended reality), you get a 3D immersive view for reviewing your design.
It is a design review software that helps you view the 3D model in CAD to a 1:1 view of the model, i.e., its life-size model.
Exxar CAD to VR takes you to an immersive, interactive virtual reality environment where you can see the model in 3D VR.
One of its major advantages is that all stakeholders (in this case the trainer and trainees) can collaborate for training, no matter what part of the world they are in. You just need the internet and the head mounted displays and you are good to go.
There are many design softwares that show the 3D design of model but none of them will give you what Exxar does. It is the G-suite in a world of MS Office, truly collaborative, truly revolutionising.
With the help of Exxar, many clashes (~99%) can be removed in the design review stage itself. The rest of the clashes are few in number and don’t require too much work as compared to other design software that can detect a very few in clash prevention stage. So, a lot of rework is to be done.





